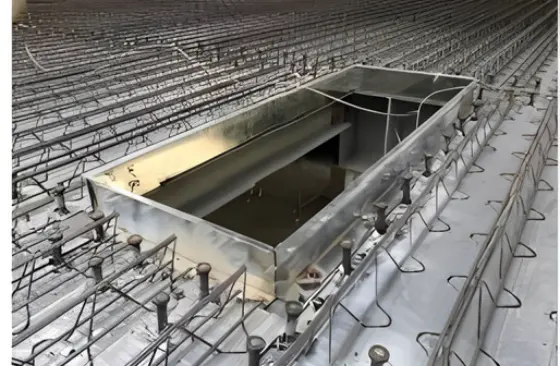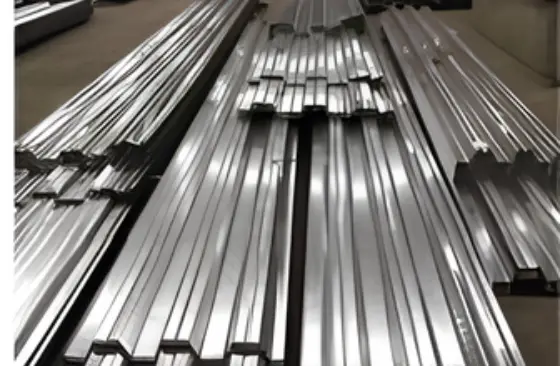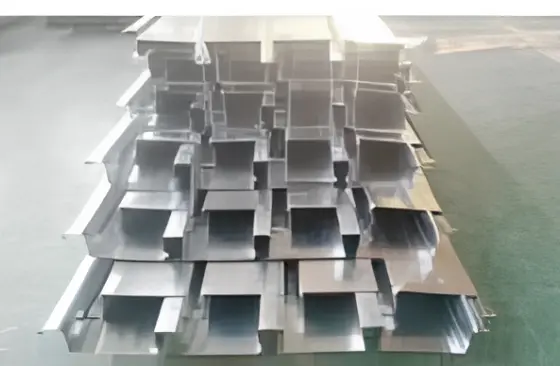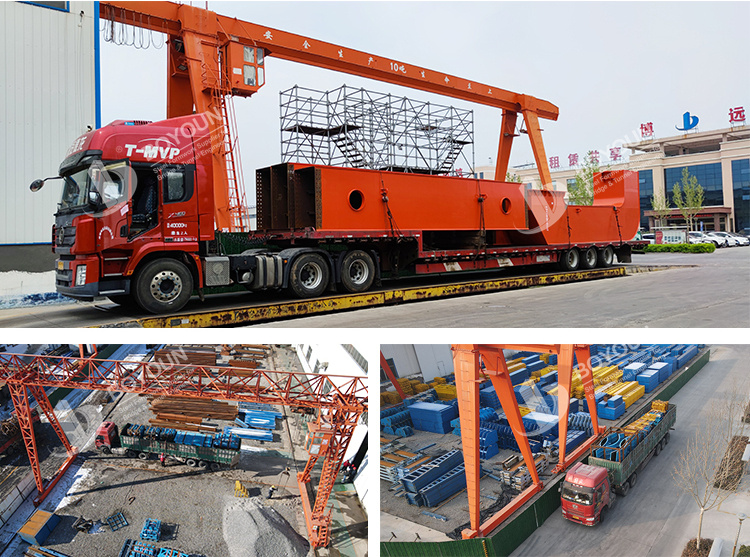The so-called concrete composite floor slab system is a structural form that fully leverages the material and structural characteristics of steel and concrete to integrate them into an integral whole for joint work. As a core component second only to beams and columns in building steel structure projects, it serves as a permanent supporting formwork for floor slabs. Among them, the floor deck is formed by rolling and cold-bending galvanized steel sheets.

It has evolved from general industrial buildings to large-scale civil construction, such as multi-story and high-rise buildings, airport terminals, railway stations, stadiums, concert halls, grand theaters, large supermarkets, logistics centers, and thermal power plants. These buildings all adopt concrete composite floor decks featuring reliable load-bearing capacity, reasonable connections, scientific construction, and enhanced corrosion resistance for their interlayer floor slabs.

It boasts the characteristics of light self-weight, high strength, good corrosion resistance, strong seismic performance, and an attractive and innovative appearance. Using concrete composite floor decks as building floor slabs enables simultaneous multi-layer construction, accelerating the construction progress. The on-site construction is orderly, and the lower surface of the floor slab facilitates the laying of various pipelines and ceiling systems.



International Department: Room 2507-2508, Tower C of Wanda Plaza, Tongzhou District, Beijing 101118, China.
+86-13021287080
info@boyoun.cn